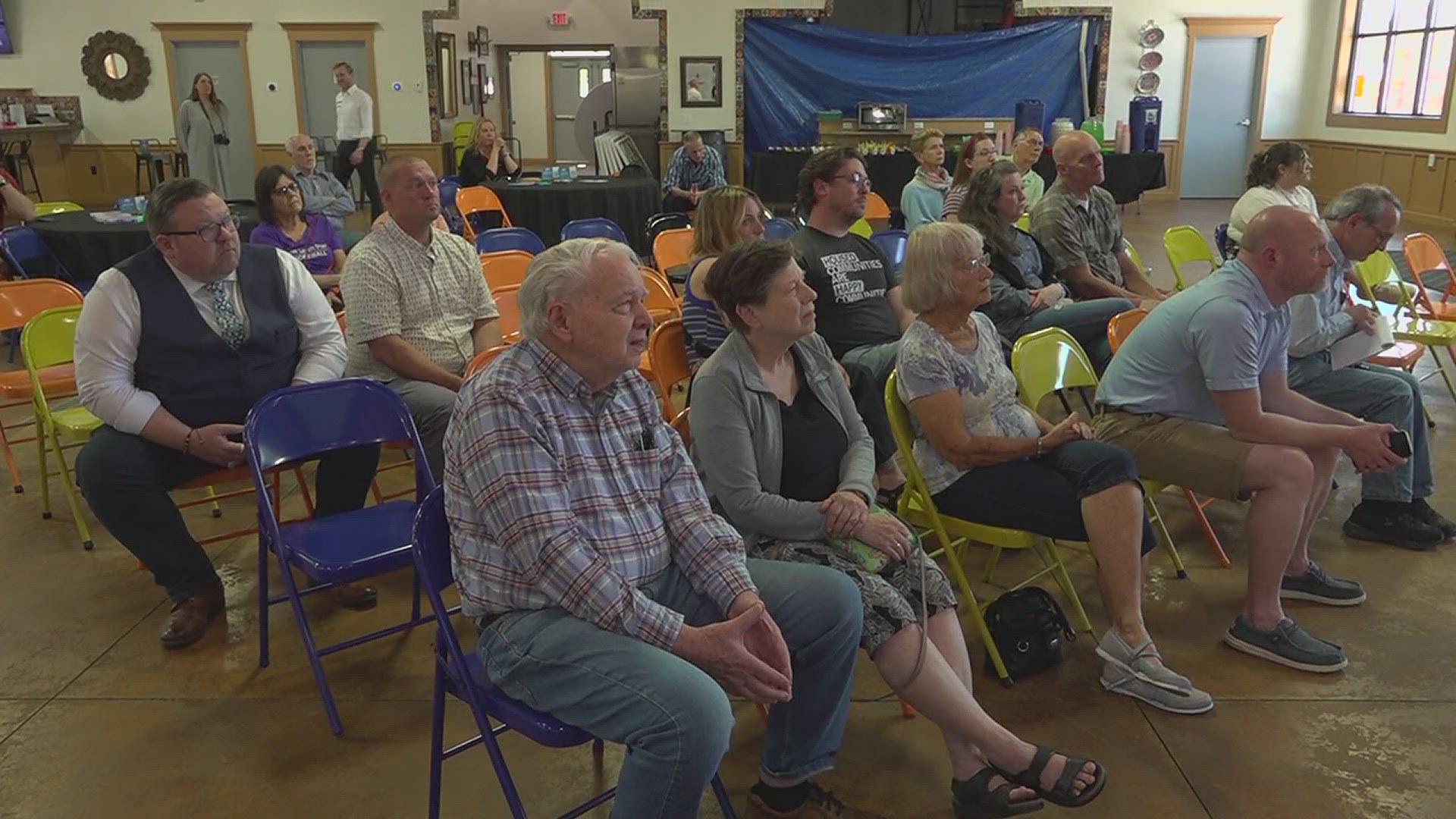MOLINE, Ill. — The Moline River Front + Centre team presented updated plans for the riverfront redesign Saturday afternoon.
The team used more than 1,500 survey responses to shape the plan, accounting for requests like river access, environmental education, dining and public spaces.
Now, they're asking for feedback on the most recent version. It includes large lawns, a modified Bridgepointe building, play areas, trails and access to the slough.
One point of focus was on two ideas for KONE Tower. The first involves a long ramp to a platform with a view of the riverfront. The second adds an external staircase to the east side of the tower, allowing people to get to the top. That staircase is necessary, as the tower only contains elevators that would hamper evacuation in case of an emergency.
Moline resident Keith Comey is on board with the staircase plan.
"I love the KONE Tower idea, I like how it's got this kind of a skywalk, it's really neat," Comey said. "For all the athletes in the group, you know, they could scale that thing."
Others at the meeting shared concerns with the look of the staircase via Post-It notes. But MKSK Principal Brett Weidl said the details are still a work in progress.
"We know there are mechanical issues within the tower itself, but we don't have the full blueprints of the tower right now," Weidl said. "Further analysis needs to be done to see, you know, what are the cost implications of renovating a tower like this."
The team plans on presenting the finished plan to City Council this fall, but it will take up to seven years for the city to complete the project. Weidl said it'll be worth the wait.
"We're creating a framework that is very special and starts to attract people, and makes it enticing for developers, and want to come develop some of the other buildings," Weidl said.
To take the third and final community survey, click here. Por español, aquí.
Watch more news, weather and sports on News 8's YouTube channel

