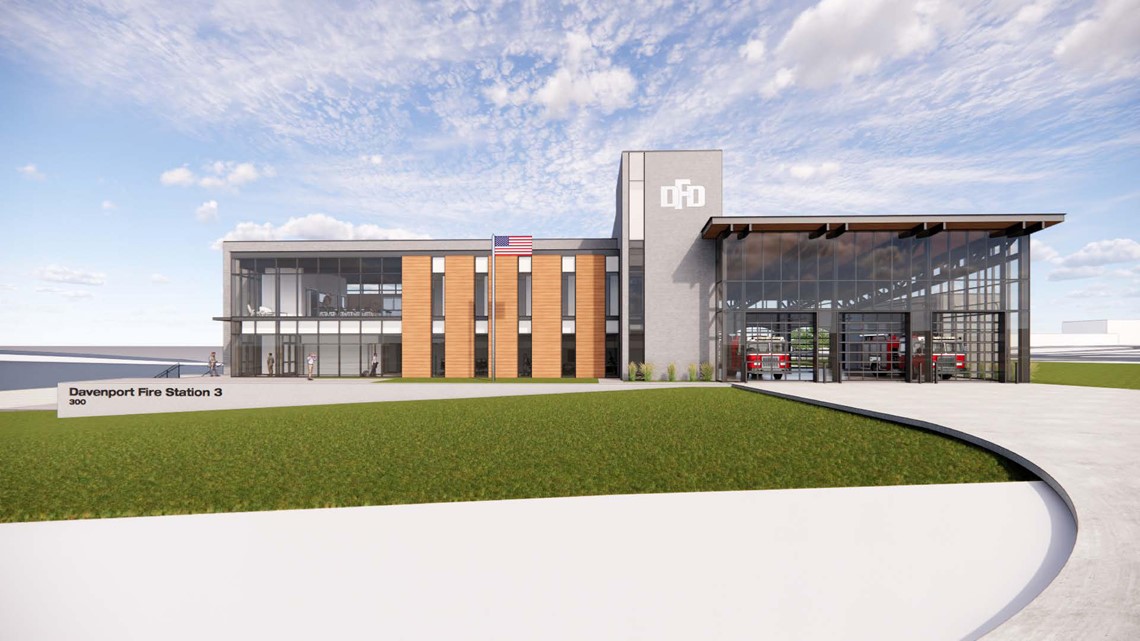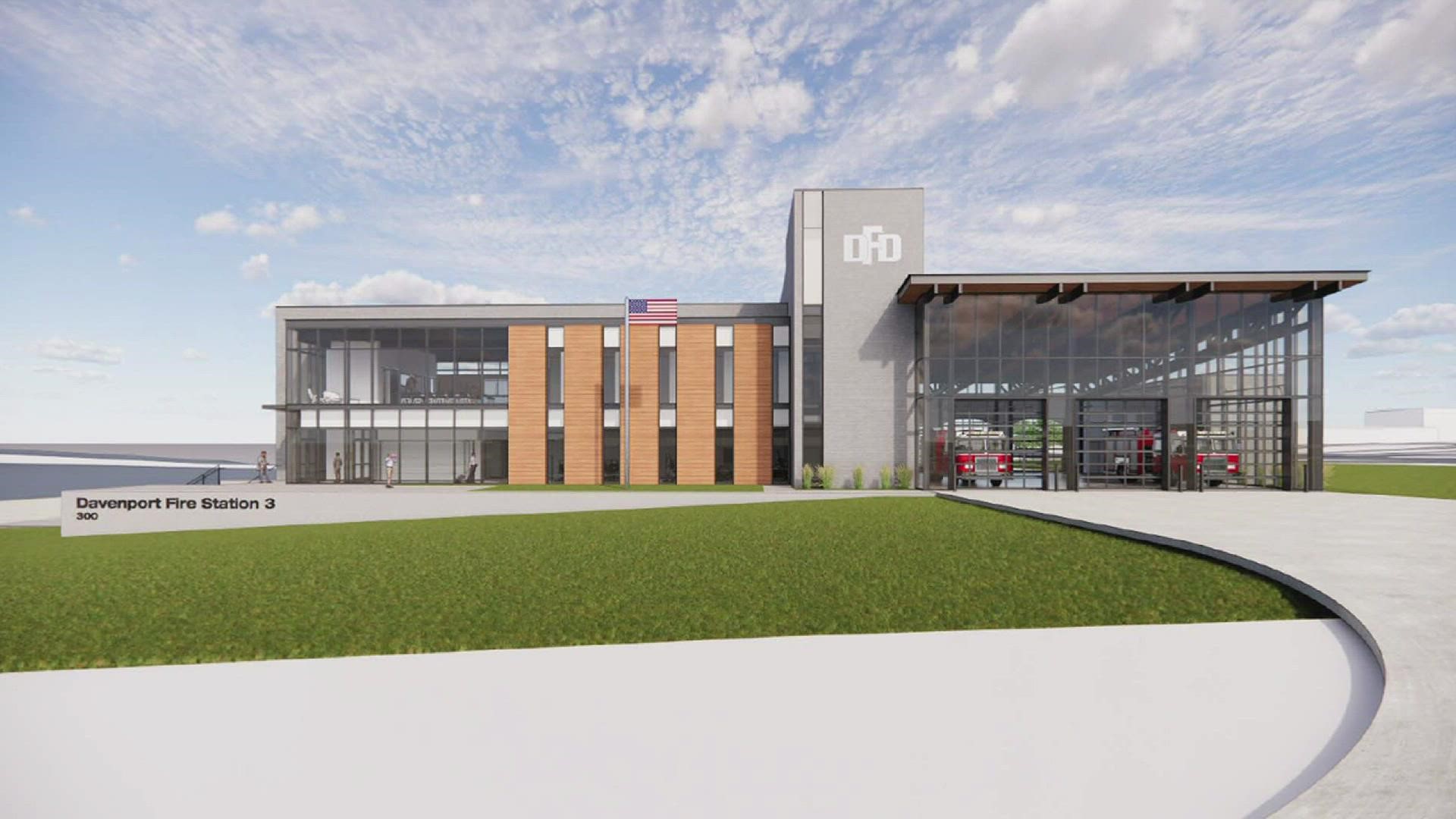DAVENPORT, Iowa — Davenport Fire Station 3 will soon have a new home located at Brady Street and Welcome Way, off East 42nd Street. The station will move from its current location at 35th Street and Harrison.
Davenport Fire Chief Mike Carlsten is excited about the chance to expand out of the 59-year-old building.
"We've kind of maxed out the amount of growth we have at this building," Carlsten said.
Harrison Street is a one-way street, which Carlsten says causes problems for the fire station.
"With the traffic patterns we have outside it's difficult for the rigs to go north," Carlsten said. "And when they do they have to either go around the long block to get there, or they have to go against one way traffic."
With the position of the new station, trucks will be able to exit off of 42nd street, allowing them to go either North or South, on either Brady Street or Welcome Way.
"We should be able to move a little bit quicker with traffic, and control traffic and stop it so that when we actually are going south, we can stop the stoplight," Carlsten said. "And from there we can catch the major thoroughfares to start working into the arteries into the neighborhoods."
It's not just the location that is getting an improvement either. The inside and outside of the station are designed to better serve both the community and the fire fighters as well.
"We wanted the firefighters to feel like it's at home," Carlsten said. "We also wanted to make sure that we had a building that was inviting to the community. We're here to serve the community, and we wanted to have an area that they could come and see the fire station and be part of it."
The building was also designed to help prevent cancer. At the current station air is able to flow from the area where trucks and gear are stored up to the sleeping area and living quarters.
"The pole hole leads directly to the bedroom. So if there's any lingering carcinogens or diesel soot, it has an opportunity to move up into the sleeping quarters."
The new building will include space specifically designed to allow for air decontamination between the garage areas and living quarters.


"The way we've constructed this building is we're able to control that airflow through air pressure, so that we actually have a clean area where the firefighters are sleeping and eating at and a decontamination area and then we keep all the dirty stuff in the outside area or the apparatus bay so that we're not bringing that into our living quarters," Carlsten said.
Firefighters will also have individual sleeping pods with personal lockers inside instead of a group room. The weight room will also move out of the sleeping quarters to the first floor.
"As we move more and more towards a co-ed department having that difference area where they could call their own," Carlsten said. "We don't have to deal with different locker rooms and everyone has different sleeping arrangements."
The space will also include a community space that will better allow the department to meet with different city entities like the Davenport Police Department or Public Works.

